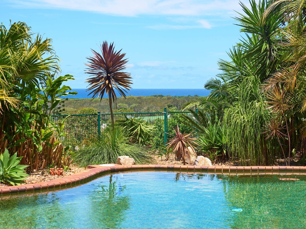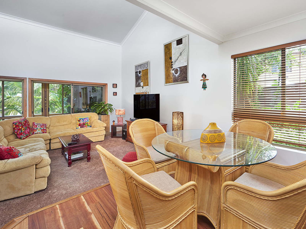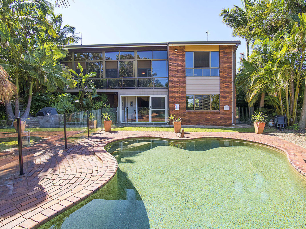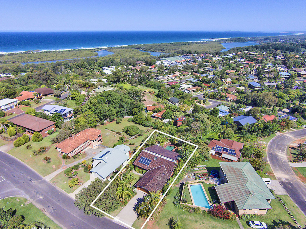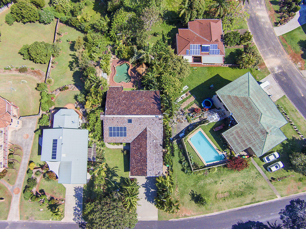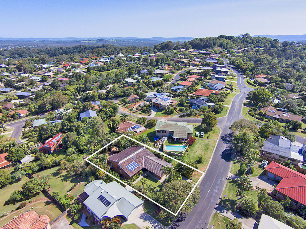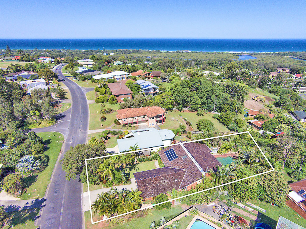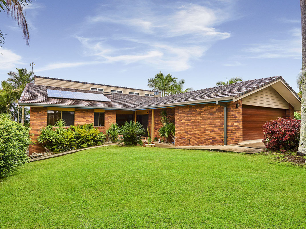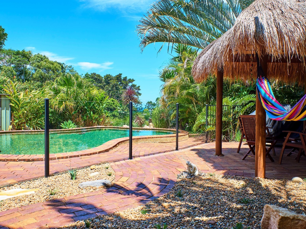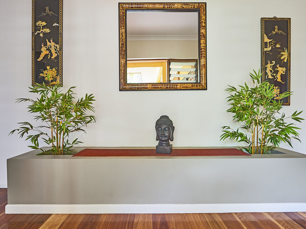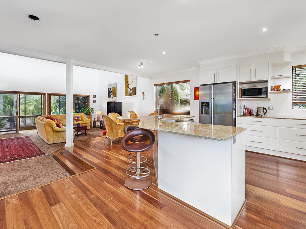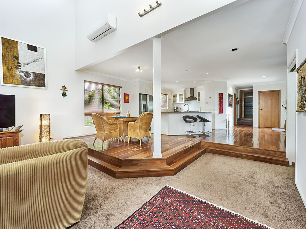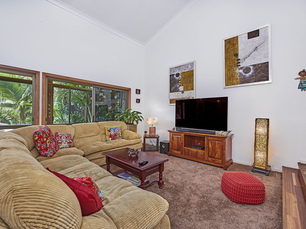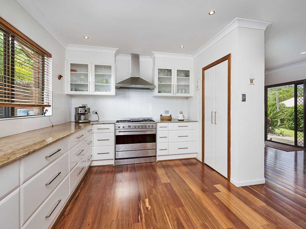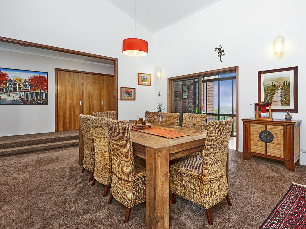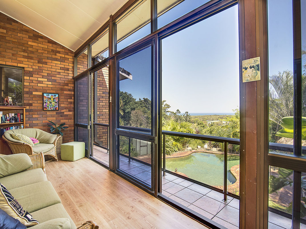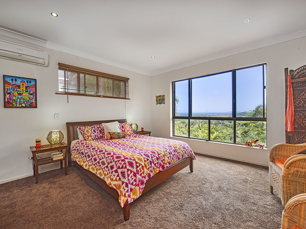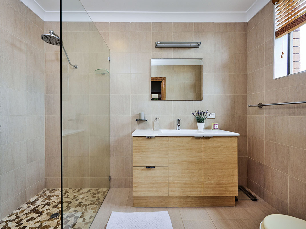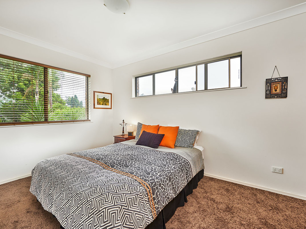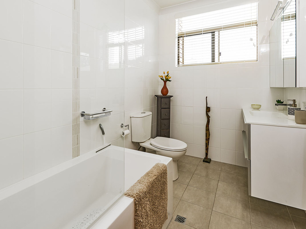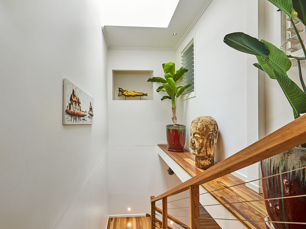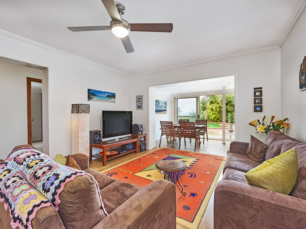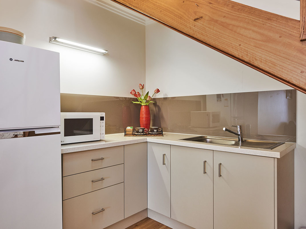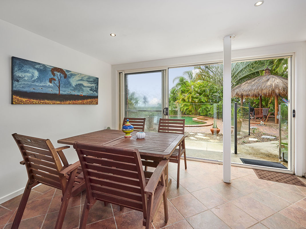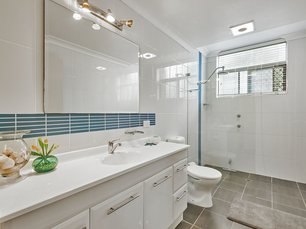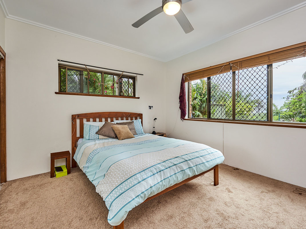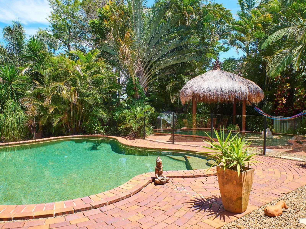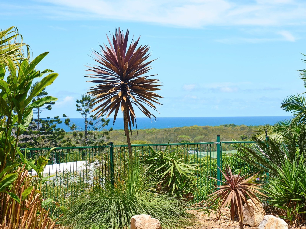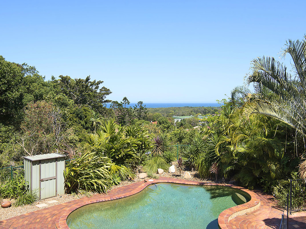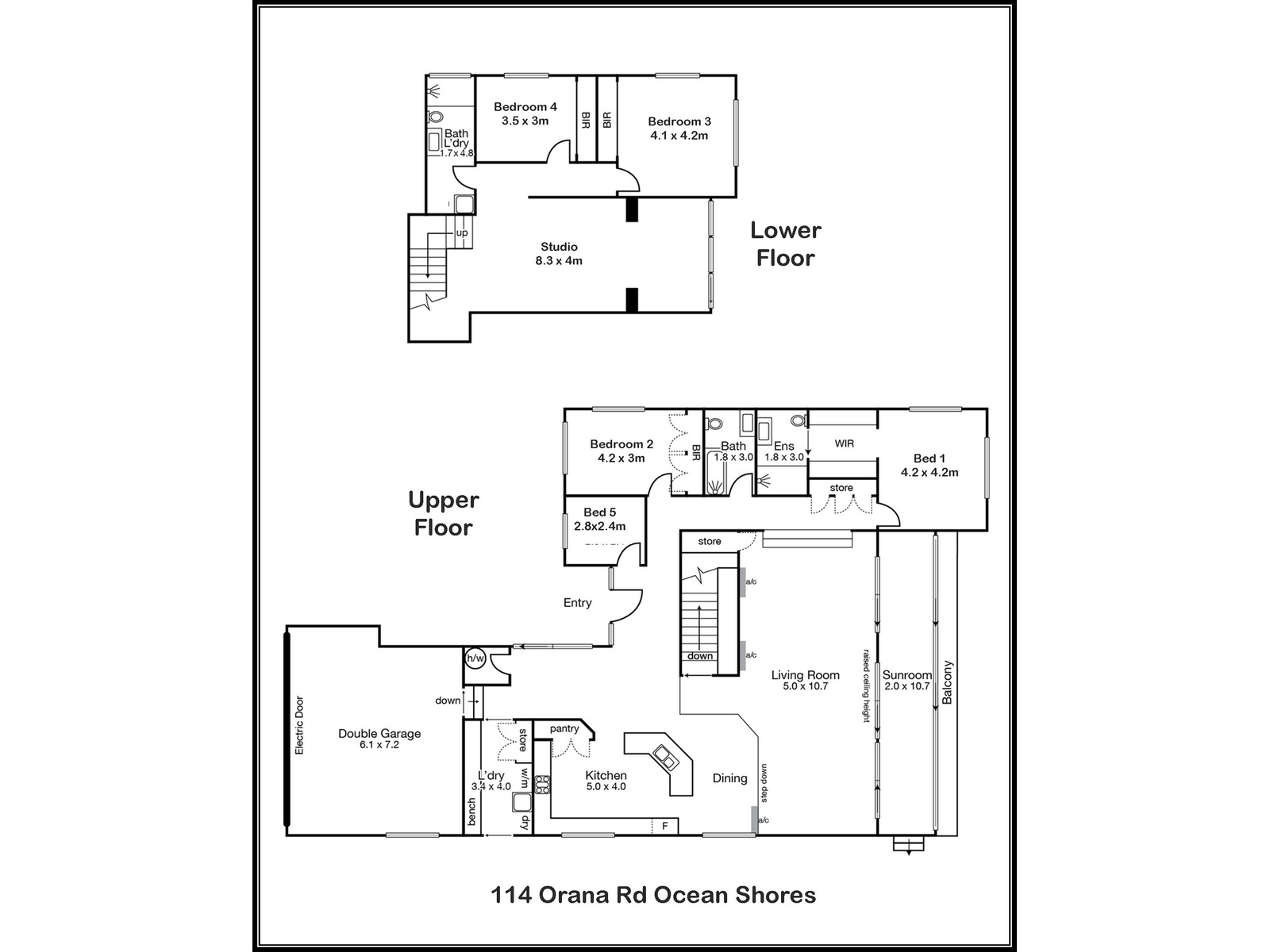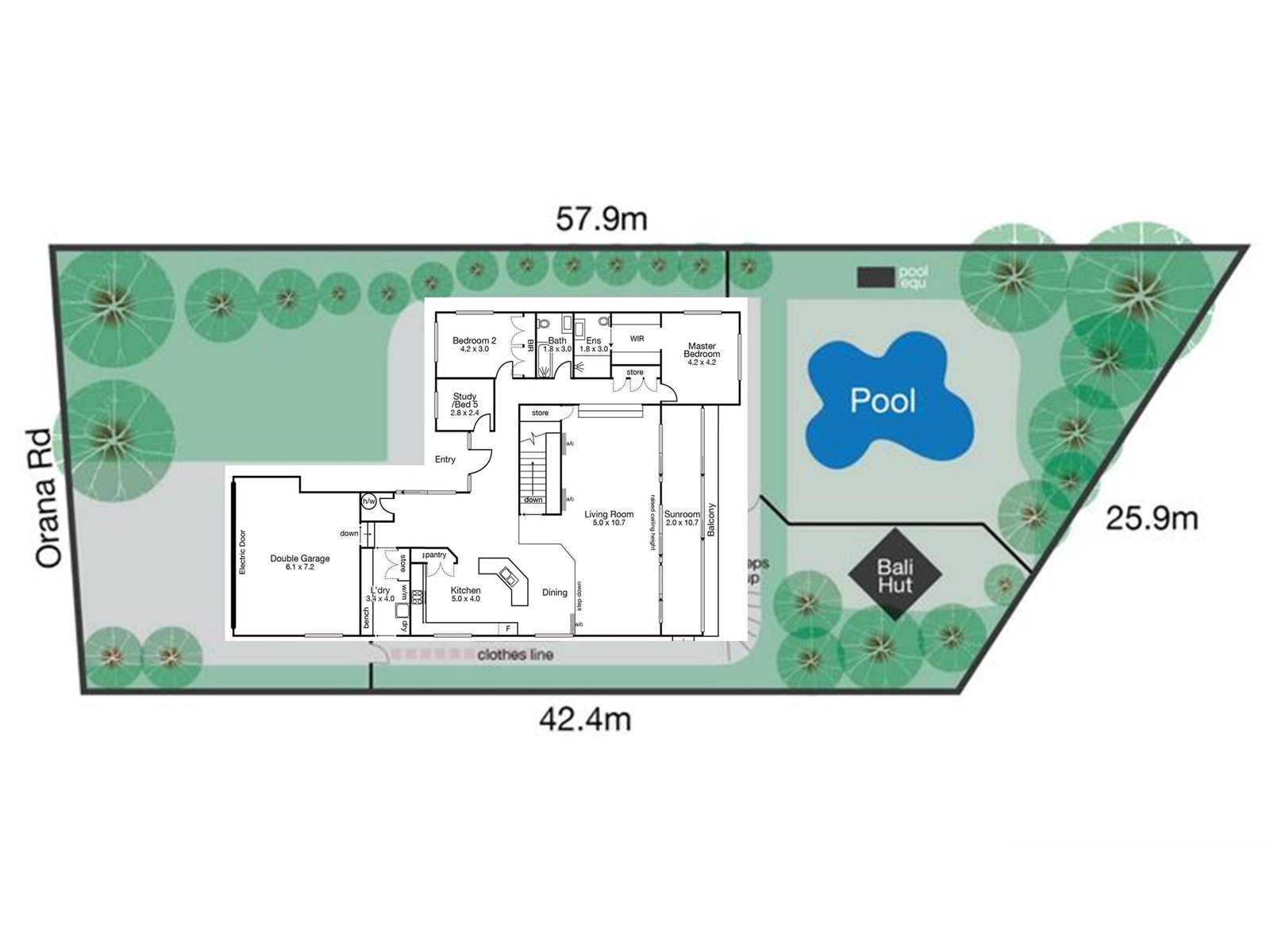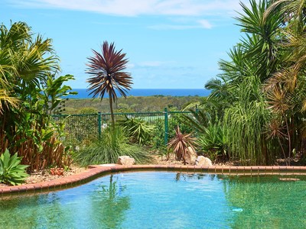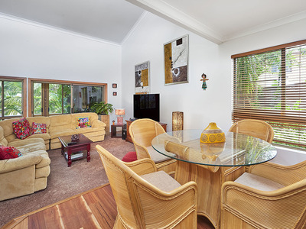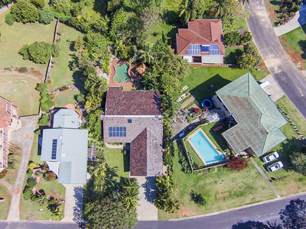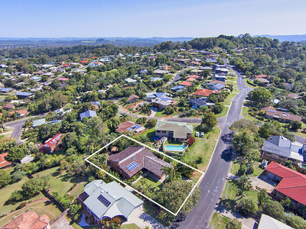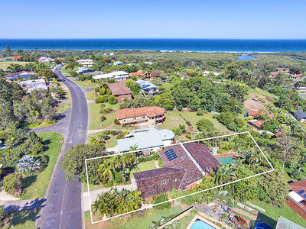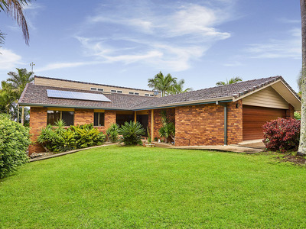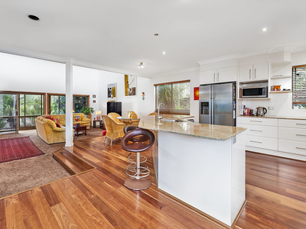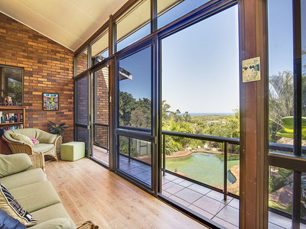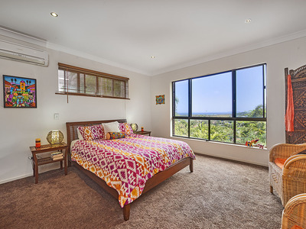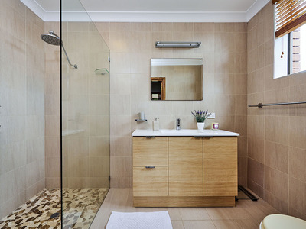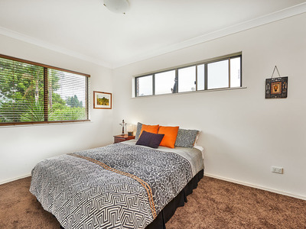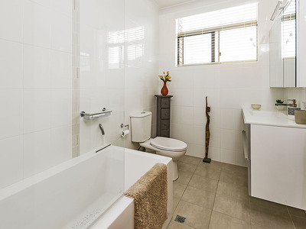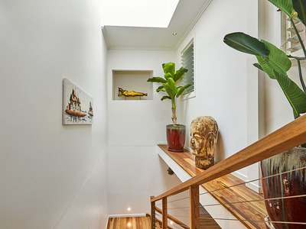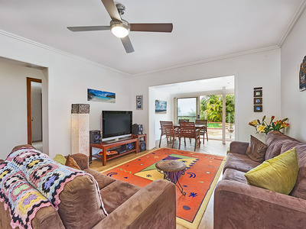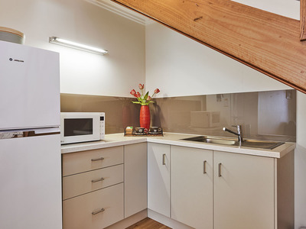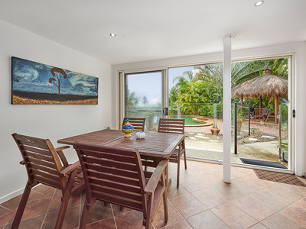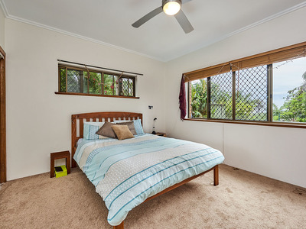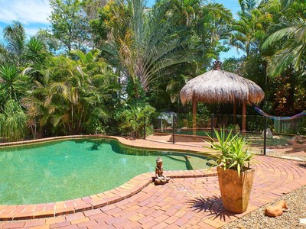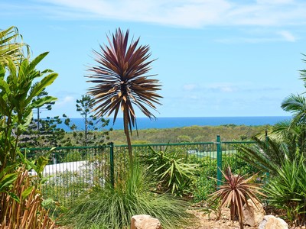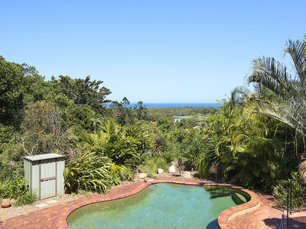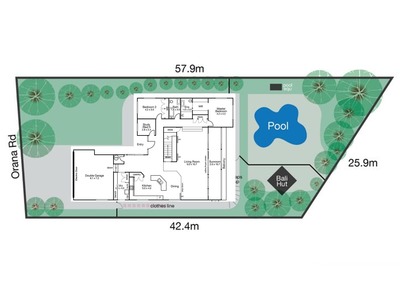Soaking up a birds-eye panorama view extending from Ocean Shores, past Brunswick Heads, and the main river all the way to Cape Byron and Julian Rocks, this prestigious 1/4 acre property combines the finest aspect with the enduring quality of a masterbuild. With the natural topography of the land, this view is everlasting. This family home was designed to take full advantage of its very private southeast setting overlooking beautiful Readings Bay and the shoreline. Wrapped in glass doors and windows across 2 levels, its fluid interior spaces easily connect via a beautiful light shaft internal stairs and terraced walkways to the pool zone and outdoor areas. Inspiring and versatile, this home ticks all the boxes for relaxed family living with a choice of lounges, a home office and self-contained lower level with its own entrance – ideal for dual living.
At ground level, a medley of soaring ceilings, vast open plan living looking through onto the balcony gives a real feeling of space in this large home. Modern stone top kitchen with 900mm gas cooking and sink island sits slightly elevated over the immense lounge floor with 2 light filled bedrooms plus office at this entry level. 2 Bathrooms, large laundry room, and double garage are also on this level.
Downstairs on the lower level, are a further 2 large bedrooms, kitchen, lounge/dining and bathroom. This area is well designed to step out onto the pool area and tropical leafy garden with fantastic ocean views from here also.
- Superb & spacious design for the family or separate living ; lovely Cape Byron views from each floor
- Entertainer with sparkling lagoon inground pool and spacious terraces with balinese hammock hut
- Designer gourmet kitchen includes large stone benchtops and wide body oven/cooktop
- Self-contained 2 bedroom home on bottom floor
- Combination of plush carpet, tiles and hardwood floors
- Flexible floor plan
- In/outdoor flow to ocean/river viewing points over both levels
- Light, bright, coastal styling throughout. Soaring lofty, raked ceilings, plantation shutters and attractive tropical planting designed to screen and offer privacy.
- Master bedroom with sublime coastal views of the ocean, WIR and ensuite.
- Reversible air-conditioning, ceiling fans, cool sea breezes.
This double brick home is extremely well built with concrete floors upstairs and down. High end fixtures and finishes throughout reflect its timeless style and exquisite attention to detail. There is also a large solar bank set up on the glazed terracotta roof. An immaculate property, you need look no further to achieve your ultimate lifestyle.
- Air Conditioning
- Split-System Heating
- Balcony
- Courtyard
- Fully Fenced
- Outdoor Entertainment Area
- Remote Garage
- Secure Parking
- Shed
- Swimming Pool - In Ground
- Broadband Internet Available
- Built-in Wardrobes
- Dishwasher
- Floorboards
- Pay TV Access
- Study
- Workshop
- Solar Panels

