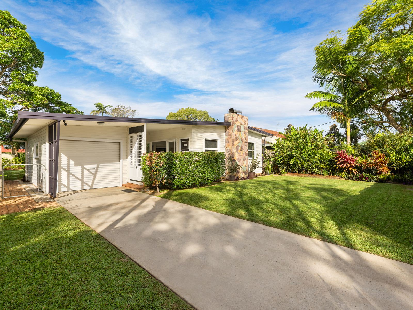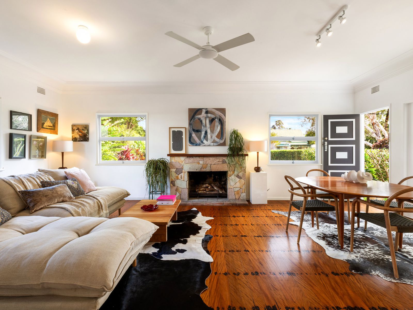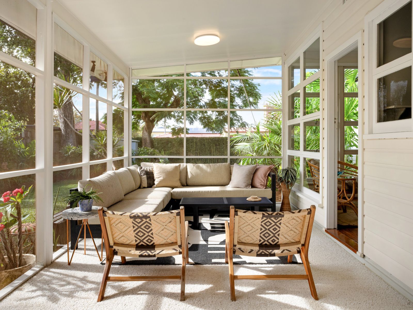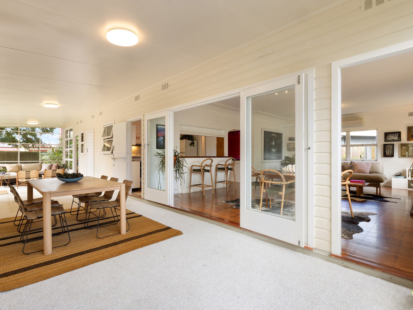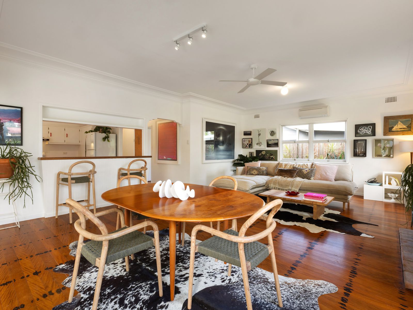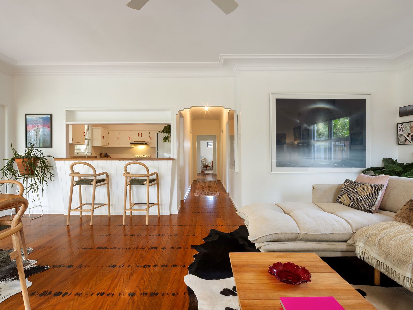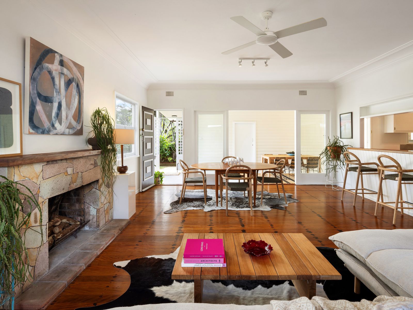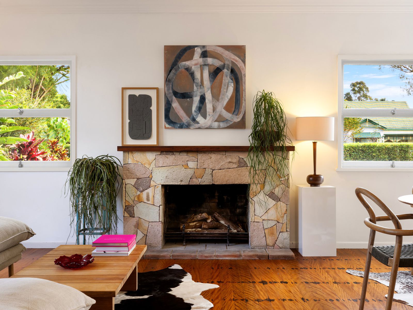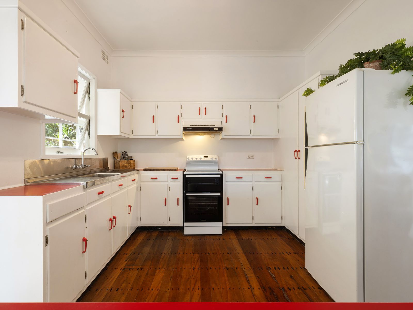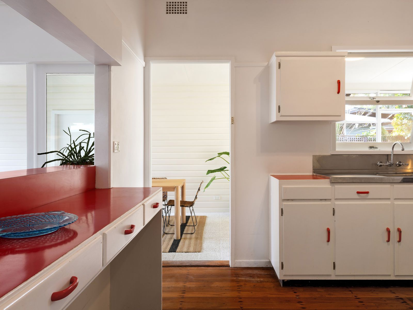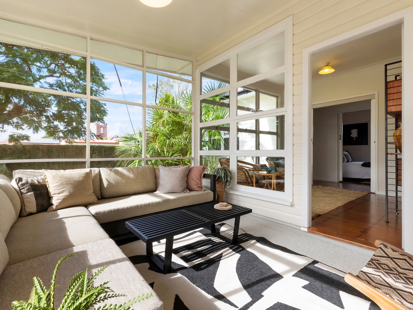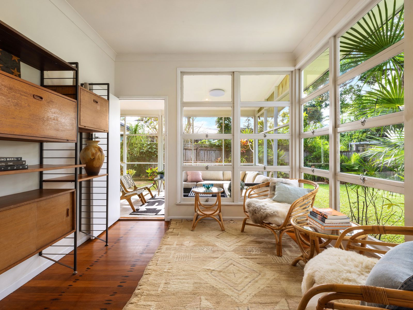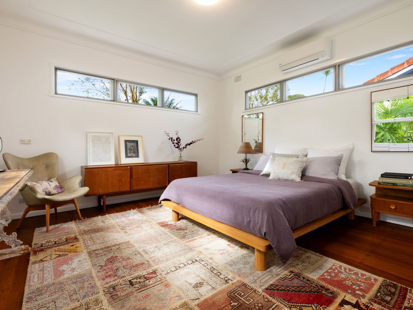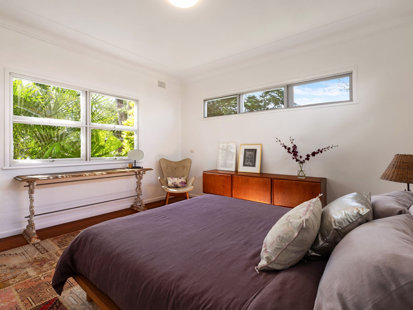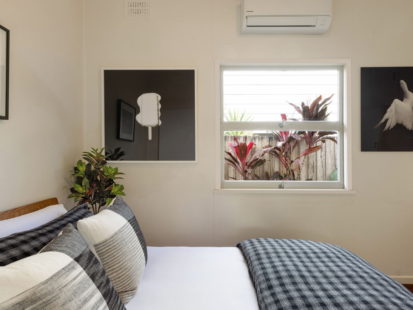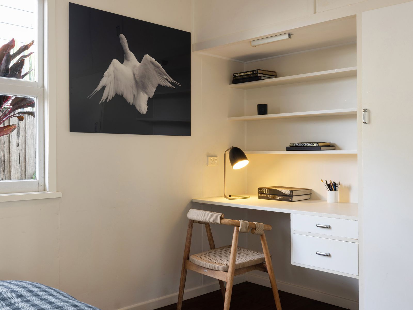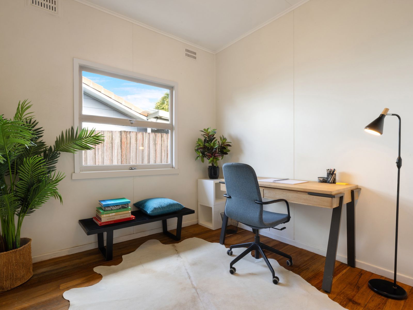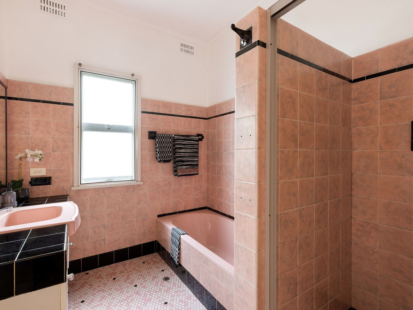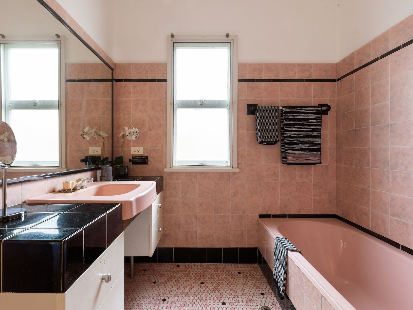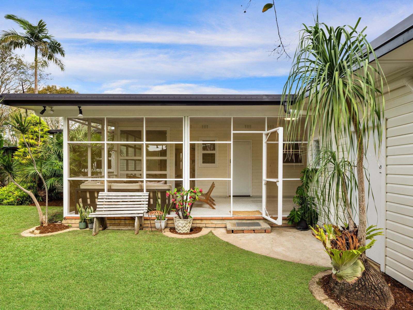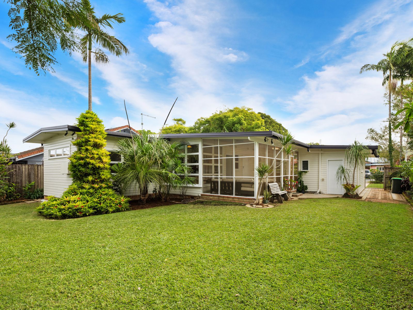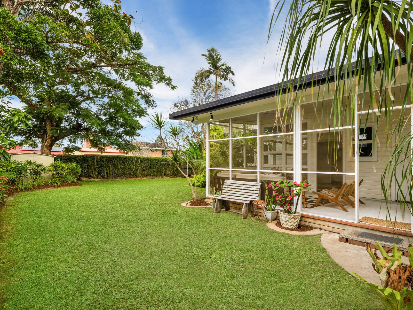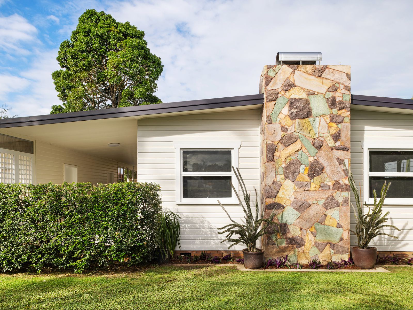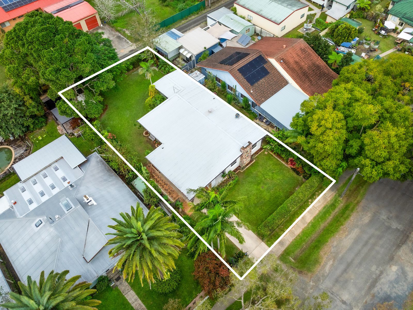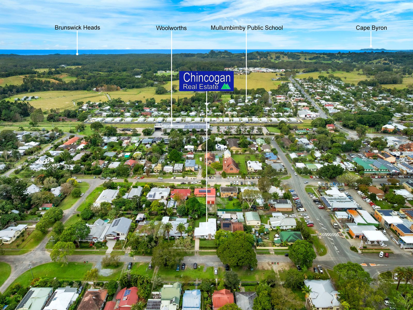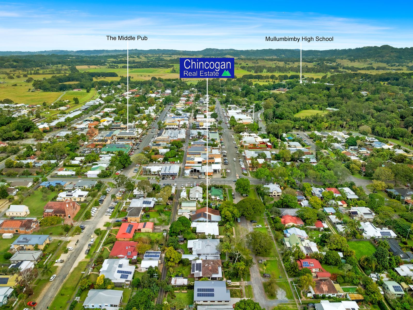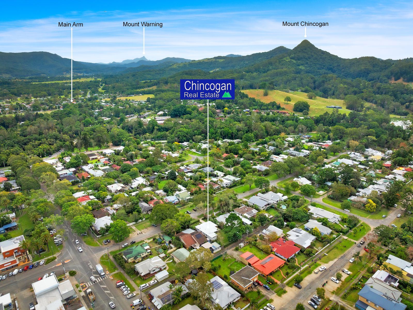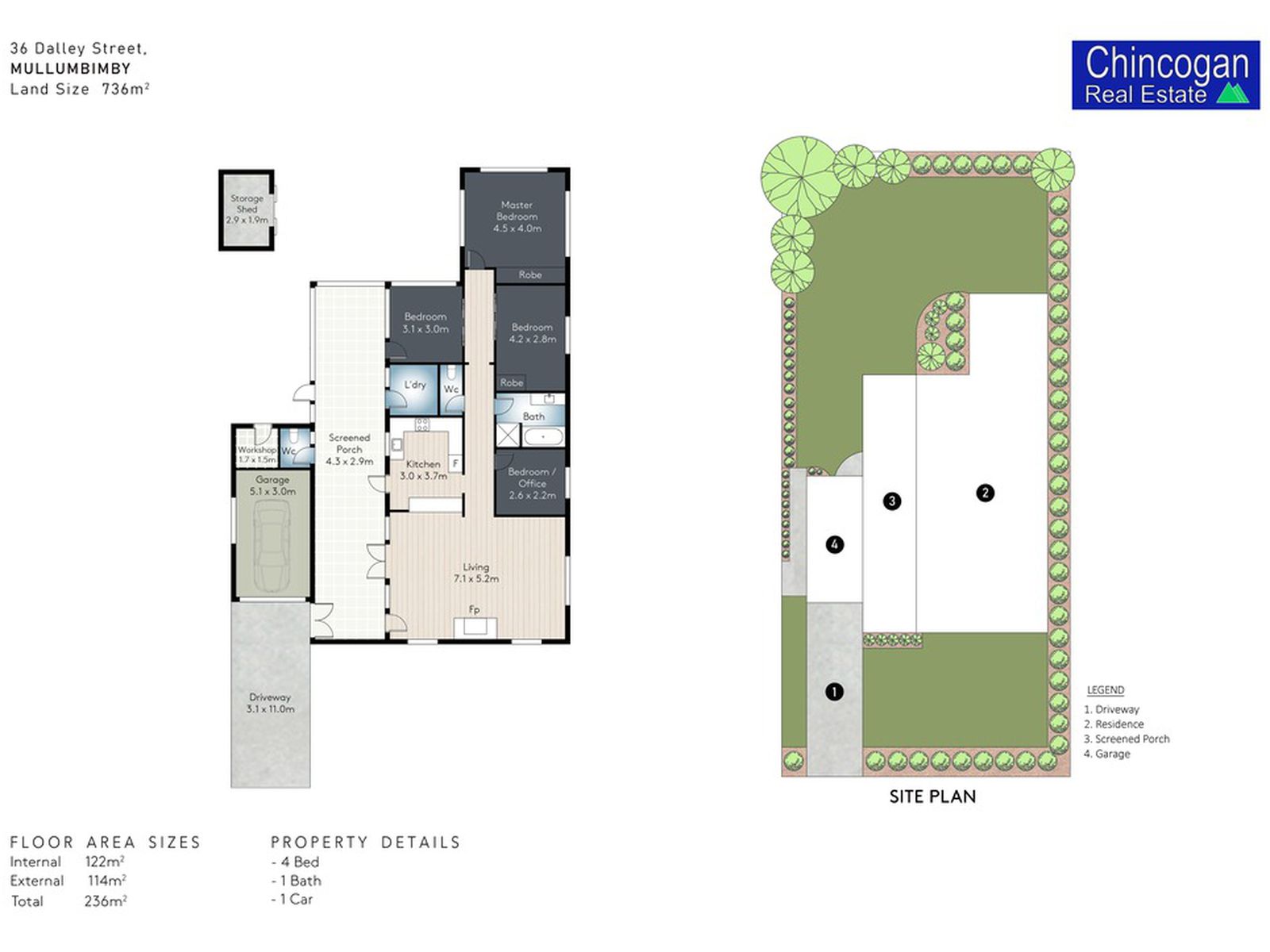As stunning today as it was upon construction in 1958, 36 Dalley St Mullumbimby is an all-original Mid-Century Modern timber character home situated in one of the most desirable locations in the heart of town.
This unique custom-designed home exudes timeless charm and enduring appeal. This flood free home has been meticulously maintained, and retains virtually all original features and showcases the exceptional craftsmanship of its era.
Positioned on a generous 736m2 allotment, the home is set behind a privacy hedge, with mature, established gardens beautifully framing the house and grounds. The forward-thinking floorplan emphasizes an indoor/outdoor lifestyle, with a full-length semi-enclosed breezeway as a standout feature, seamlessly connected to the living areas through oversized glass doors and windows.
The spacious open-plan lounge and dining area boasts a working central stone-tiled fireplace, high ceilings, ornate cornices, timber windows, and floors. A retro kitchen with a servery also connects to the living space, with a split door providing access to the breezeway entertaining area.
The central bathroom further highlights the quality of this home. Accessed via a long central hallway, there are three bedrooms and a sunroom to capture abundant sunlight while offering a picturesque garden outlook with a north-east aspect. The home filled with natural light far exceeding most others, complemented by numerous windows and excellent cross-ventilation.
A separate single garage includes a second toilet and workshop space, which could easily be converted into a studio or guest accommodation (STCA). Additional features include a garden shed, rear lane frontage, a recently replaced roof with insulation, a newly painted exterior, and air conditioning. This home is ready to be cherished and enjoyed.
- Air Conditioning
- Open Fireplace
- Fully Fenced
- Outdoor Entertainment Area
- Shed
- Broadband Internet Available
- Floorboards

